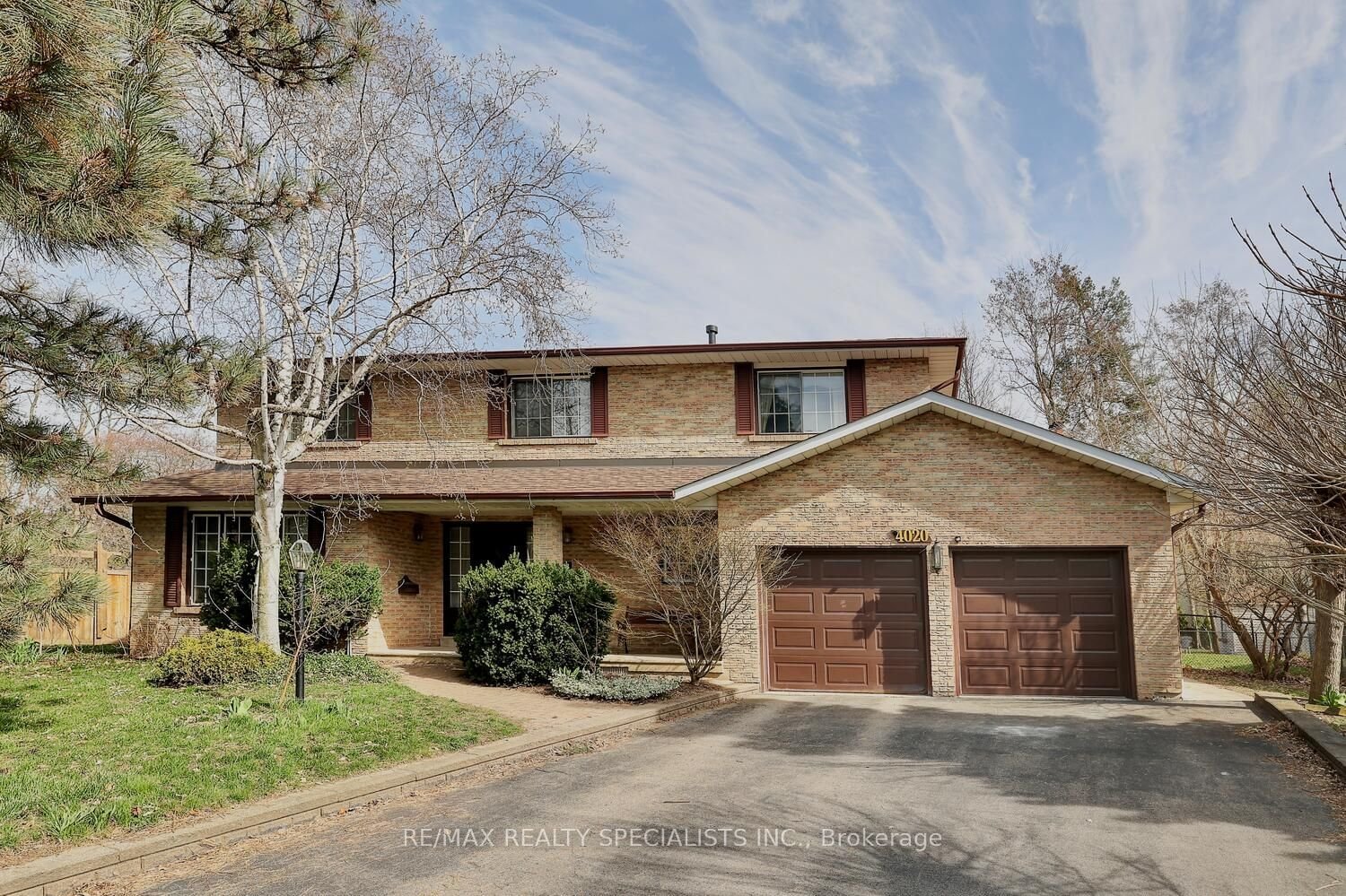$1,850,000
$*,***,***
4-Bed
4-Bath
2500-3000 Sq. ft
Listed on 4/11/24
Listed by RE/MAX REALTY SPECIALISTS INC.
Fantastic 4 bedroom home located on a child safe court in the exclusive area of Bridlepath Estates. Nestled on a pie shaped treed lot with over 138 feet across rear of the property, interlocking walkway, and convenient covered entrance. Spacious living/dining room area with hardwood floors, French doors, and crown moulding. Family size kitchen with double oven, hardwood floors, ceramic backsplash, double door entry, and walk-out to deck. Main floor family room with oak pegged hardwood floors, floor to ceiling stone fireplace, and 2nd walk-out to deck. Main floor laundry, interior entrance to garage, and 2 piece powder room. Hardwood floors throughout all bedrooms with large closet space and main 5 piece bathroom with his/her sinks. Primary bedroom retreat with 5 piece en-suite and walk-in closet. Finished basement with large recreation area with floor to ceiling brick fireplace, entertainment room, cedar closet, cold cellar, and rough-in bathroom with toilet.
Premium location just minutes away to highways, transit, schools, trails, Go station, shopping, and Square One.
W8226102
Detached, 2-Storey
2500-3000
9+5
4
4
2
Attached
6
Central Air
Finished
Y
Brick
Forced Air
Y
$9,529.00 (2023)
112.00x43.00 (Feet) - Irregular Rear 138, West 105
